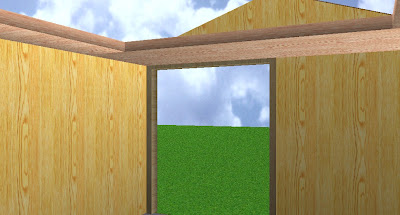We bought some samples from Sherwin-Williams paints, put them on the shed - and they look terible. We wanted earth tones and we got kids building blocks. The picture doesn't show it too well, but the applied colors are really bold and bright.

The paint chips (S-W has all their paint chips on line as well as in the store) looked much more muted to us when we picked them out.

There were two good parts to this:
- The samples are about $6 a quart - very reasonable.
- We changed our color scheme. If it would have been close, we would have likely just gone with something that was OK, instead of "perfect".
We drove around looking a colors for a while, and decided on something like this:

This house happens to be the
Cooking Light 2008 Fit House, which is just over the hill from us.
I know it's just a shed, but we will use this as the scaled-down model for the colors we are going to paint our house next year. Even if we have to paint the thing twice to get exactly what we want, it's an extra $100 to get it all worked out, as opposed to about $1000 for the house paint and materials.
Starting the roof...As you can see in the picture above, I started to roof the shed. I decided to go with architectural series asphalt shingles from GAF. These only cost about 20% more that simple 3-tab singles, and they look much nicer.
I am pretty positive that singles by GAF, Owens Corning, etc. are about the same (they would all likely disagree) - but I am very impressed with the
GAF support web site. They have an entire series of videos that that detail all the important phases of doing a roof.

If you are a DIY person with good general skills, you should be able to put a roof on after watching the videos and reading the installation instructions.
I am not finishing up the roof tonight because it was over 100 degrees out there today. Tomorrow morning looks a lot better...










































