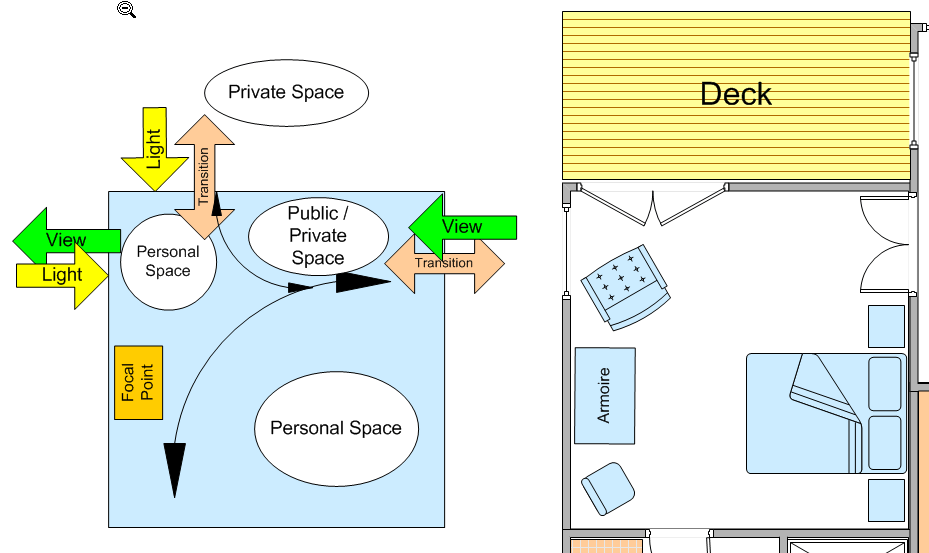Here is the layout with the design diagram for the master bedroom (click on the picture for the flickr view).

Space:
- A bedroom, for the most part, should be private / personal space.
- We added public space by lining up the french door into the bedroom with the new window. This allows a view from the living room through the bedroom to outside when the doors are open. We made the window and the door the same width for symmetry. Having our bed behind the door, lets us keep the door open without seeing it
- A reclining chair by the window makes a private space for looking outside and reading
- Both transitions are done with double french doors with glass.
- When the bedroom door is closed, it makes a nice looking focal point in the room, when open it gives the views
- When open, the french door out to the deck and the new window make the room feel as if its an open porch, overseeing the forest.
Light and Views:
- Adding the window puts light into the room on two walls, creating a much more bright feeling.
- The new window faces directly east, allowing us to see the sunrise over the trees in the morning, the forest during the day and the lights on the hill at night.
Here are the before and after pictures
Master Before Moving In

After Installing New Window, French Doors, Soffits for Tray Ceiling










No comments:
Post a Comment