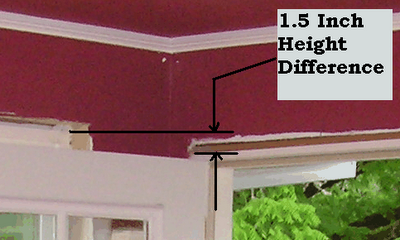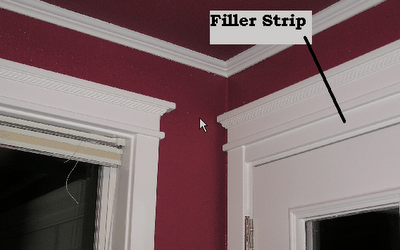 So far the exterior doors we have put in the house have ended up being between 3/4 and 1 1/2 inches shorter than the interior doors and windows. The old ones we took out had the same problem as well.
So far the exterior doors we have put in the house have ended up being between 3/4 and 1 1/2 inches shorter than the interior doors and windows. The old ones we took out had the same problem as well.I was not willing to cut the rough sill and drop the height of the window to match, since it lined up with the other interior doors in the room. Also, I didn't want to set the french door any higher - I already had put a 1/2 inch piece of plywood under the threshhold. Putting it any higher would make it a trip hazard and akward.
Here is a close-up picture of the problem:

I could fiddle with the trim reveal to get an additional 1/4 closer, but they would still be 1 1/4 off. If the top trim pieces to came together at different hieghts in the corner, it would look like an amatuer job. After thinking about it for a day, here is what I came up with.

- Trim out the window
- Trim out the door, matching the top height to the window, leaving a gap
- Fill in the gap with a filler strip that is cut and inset to match the other 1/4 reveals on the trim
Visually, this gives a nice clean top line. Also, the filler strip is mirrored by the bracket for the blinds in the window. This balance makes it look natural.
Design concept: Keep the horizontal lines at the same level (clean). Fill in as needed, making the fillers simple and inset.
Detail on eHow:








No comments:
Post a Comment