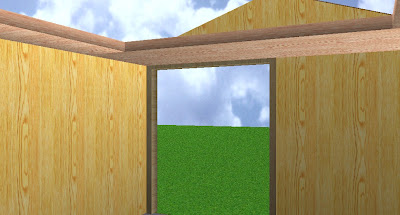
As shown above, the loft will span the perimeter of the walls. It will be four feet deep on the ends and about two on the sides (roof removed for clarity). I looked at a few lofts online that were 6' to 8' deep, but think that the access to the back would be poor - and it would just become a junk spot.
Also, this design helps strengthen the tops of the sidewalls. The 2x4's and OSB surface will act as a stiffener across each wall. I wasn't planning on putting extra rafter ties in, because they get in the way of hanging larger things from the ceiling. Over time, the weight of the roof can push the walls outward if not supported.
The bottom of the loft sits at the same height as the windows and doors - 6' 6" - so there is plenty of head room under it without feeling cramped.
My cost estimate to add this is $70.
- 4 sheets of 1/2" OSB - $8 each
- 2 12' 2x4 - $5 each
- 10 8' 2x4 - $2 each
- 2x4 joist hangers - $10
I want to get this put in before I put the sheeting on the roof, so I don't bump my head (as often).









2 comments:
THE SHED GUY SAYS:
TRHIS LOOKS GREAT
Thanks for sharing your greenbuild shed. I've just recently started paying more attention to "green" in construction. Nice to see a plan in action.
Post a Comment