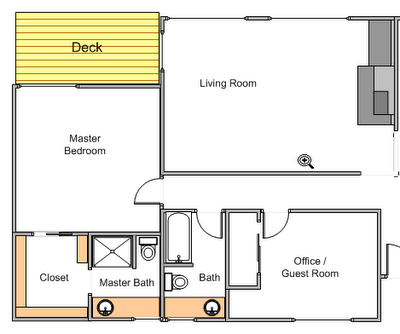 This was the reaction (maybe a little exaggeration) of our realtor when she saw the long dark hallway that lead to the master bedroom. She thought it was one of the main reasons that the house had sat on the market for almost a year.
This was the reaction (maybe a little exaggeration) of our realtor when she saw the long dark hallway that lead to the master bedroom. She thought it was one of the main reasons that the house had sat on the market for almost a year.Initially, we didn't really like it, but it wasn't a killer for us either. We thought that in the long run, we could remove the living-room side wall, since the roof is full-span trusses.
After living in the house for a few months, and really thinking about changes we wanted to make, we decided not to move it. We figured out how to incorporate it.
The master is at the end of the hallway

Upstairs we had 3 "zones" of remodeling: the bedrooms, the kitchen, and the central fireplace. The house configuration was such that each could be done independently, with little impact to time or cost. The focus of the following posts will be the bedrooms.
Here is the original bedroom zone plan
Here is the remodeled plan

In this remodel we did not care about resale, although we think the value has gone up a lot. We focused on applying design concepts that create a great home.









No comments:
Post a Comment